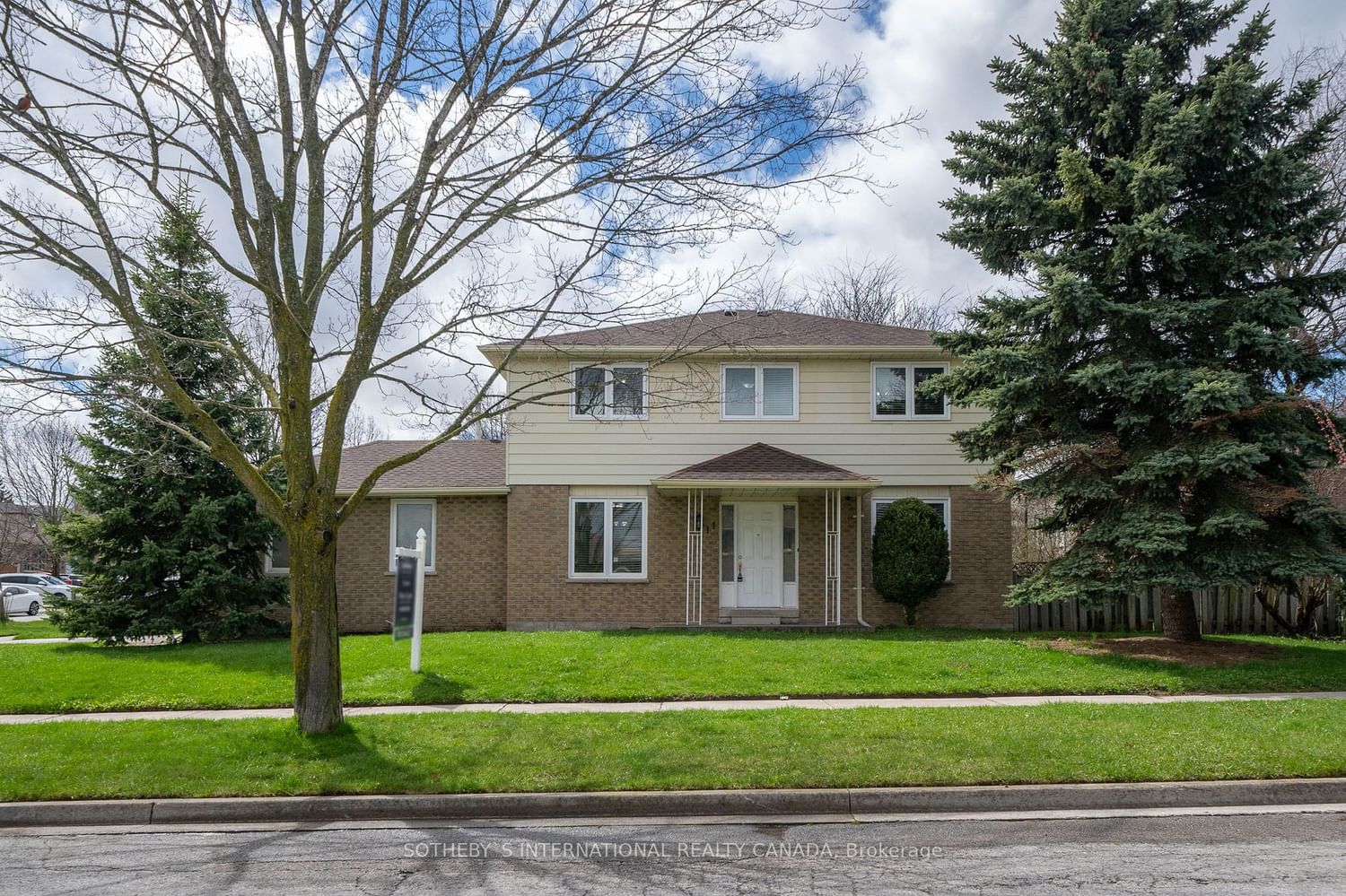$999,000
$***,***
3-Bed
3-Bath
2000-2500 Sq. ft
Listed on 4/20/24
Listed by SOTHEBY`S INTERNATIONAL REALTY CANADA
Welcome to this charming 2-storey family home situated on a large corner lot in Bradford's most sought-after neighborhood. Boasting 3 bedrooms, this meticulously maintained home features a walk-out to a fully fenced yard from the family room, as well as a kitchen walk-out to a fenced front patio perfect for outdoor entertaining. Inside, you'll be captivated by the stunning stone fireplace, adding warmth and character to the living space. Pride of ownership shines throughout this bright and spacious home, which is conveniently close to all amenities. Parking is ample, with space for 5 vehicles,2 in the garage and 3 on the driveway. Enjoy the convenience of 3 smart light switches and stainless steel appliances, a full-size washer dryer, granite kitchen floor, built-in pantry, and quartz kitchen countertop. Hardwood flooring flows throughout, complemented by a master bath with tile flooring and a walk-in closet. Additional features include a central vacuum system, water softener, and professionally installed heater in the insulated and drywalled garage.
Basement in mostly completed with Concrete Floors.
N8254722
Detached, 2-Storey
2000-2500
8+2
3
3
2
Attached
5
16-30
Central Air
Part Fin, Sep Entrance
Y
Y
N
Alum Siding, Brick
Forced Air
Y
$4,492.66 (2023)
< .50 Acres
98.49x42.67 (Feet) - 50.88 Rear
